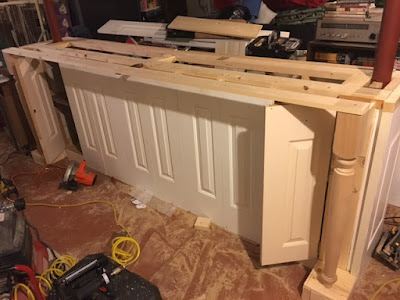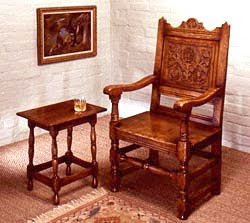Along with history and design, one of our favorite pastimes is reading and designing books and publications, and through our publishing arm, American Biblioverken, we've set out to offer some quality paperback editions of important works from the past.
Our TLG Design Library now includes 3 volumes, including the latest - William Morris: Some Thoughts on His Life, Work and Influence. This is a newly-created reprint of a long form work about William Morris that originally appeared in The Craftsman magazine in 1901. Published by Gustav Stickley, The Craftsman featured articles about the American Arts & Crafts Movement, as well as home designs and examples of Stickley's popular furniture.
Originally written by Irene Sargent for the magazine, this profile of William Morris was a tribute to the primary role he played in art and design in the late 19th century. This is not a poor scan of an old publication, but an all new, re-designed edition, with an attractive, Morris-inspired cover design that is appropriate to its historic subject.
While they certainly can't match the beauty of a Kelmscott Press product, we feel they provide a far superior product than many of the commonly-available reprints available today, which often deliver a poorly-scanned copy of an old book and an ugly, generic cover that doesn't even relate to the material in the book. The interiors have been designed and typeset in fonts that enhance the material, and best of all, perhaps--the price is lower than most other new editions currently available.
These 6" x 9" editions make a great addition to anyone's bookshelf, and the low price make them great for casual reading on a trip, handy reference, or for students and classrooms.
WILLIAM MORRIS: SOME THOUGHTS ON HIS LIFE, WORK AND INFLUENCE / on Amazon $7.59 on Amazon UK £5.75
6" x 9" (15.24 x 22.86 cm)
82 pages
ISBN-13: 978-1983825606
ISBN-10: 1983825603
HOPES AND FEARS FOR ART / on Amazon $9.50 on Amazon UK £7.00
6" x 9" (15.24 x 22.86 cm)
Black & White on Cream paper
198 pages
ISBN-13: 978-1492919186
ISBN-10: 1492919187
THE ART AND CRAFT OF PRINTING / on Amazon $7.60 on Amazon UK £5.00
6" x 9" (15.24 x 22.86 cm)
Black & White on Cream paper
100 pages
ISBN-13: 978-1493538973
ISBN-10: 1493538977































