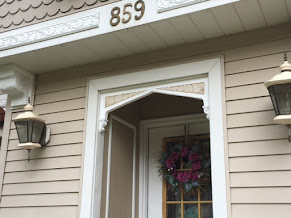 |
A Tudor Revival interior that embraces its unique details and original
woodwork. Courtesy Stonewood, LLC |
I was heartened to see a story on
Houzz the other day regarding the continued popularity of the Tudor Revival style in American homes, including an outline of its basic visual elements. Architect
Steven Randal does a fine job of distilling the style's most essential design cues, and best of all, the story includes some excellent photographic examples of contemporary Tudor Revival interiors. The collection of images included with the article fully dispels the notion that these rooms are dark and dusty museum set-pieces.
 |
Another room that blends with contemporary style.
Courtesy Margot Hartford Photography |
The story was refreshing for another reason (one which I have noted more than once) regarding the “typical” rooms one sees when visiting Houzz. More and more, it seems that almost every room featured on the website is bathed in white; white woodwork, white cabinets, white floors, white furniture…all combined with a very trendy, “hip” design aesthetic that looks like it was inspired by any one of a hundred DIY-design-craft -blogs. I’ve found this to become fairly tiresome, and it’s only remedied by entering a more specific site search for rooms offering more traditional styles, more color, or more of anything not defined by “trendy.”
As I noted, the photos accompanying this story are helpful, in that they offer a clean and contemporary look that embraces each home’s Tudor details instead of painting them out (in white) or de-emphasizing them. This is not always an easy problem to solve, as we will eventually be looking to update the interiors of our own house, and need all the inspiration we can find.
You can reference the full article
HERE.
































