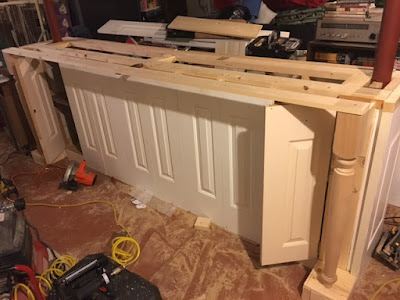Having utilized much of this accumulated information in the design of my own home—I have chosen from time to time to write about some of the projects I’ve worked on since building our house almost 25 years ago. Some of the posts have involved thoughts on decoration, some are how-to’s (or maybe how-I’s) - that discuss things I’ve had to fix; other posts have simply touched on my own thoughts about building and design.
 |
| This is a bar-height island I am building in the basement using 2" x 4" framing and some used bi-fold doors. More on this project later... |
I am a notorious procrastinator, so the fault is mostly mine. After some deliberation, I find myself in a good position now to make it down the home stretch and finally get things as I originally envisioned them years ago, when I set plans to sheets of vellum (yes, no 3D renders for me) and started searching for a general contractor.
So, interspersed among the posts on historical houses, old architecture books, preservation/heritage issues and related commentary—you can expect to see more “hands-on” bits and pieces about things I am doing inside the house.
I’d be remiss if I didn’t admit that I have clearly noticed the popularity of so many design and “how-to” blogs; so I feel it is a natural course to develop this approach as I go along. It’s a chance to further explain—in practical terms—how I try to integrate whatever knowledge I have accumulated and my own design sensibilities into the projects I take on inside these four walls.
If, Dear Reader, you care to comment, share your thoughts or experiences, or ask questions, I will sincerely appreciate it, and would love to hear from you.

No comments:
Post a Comment